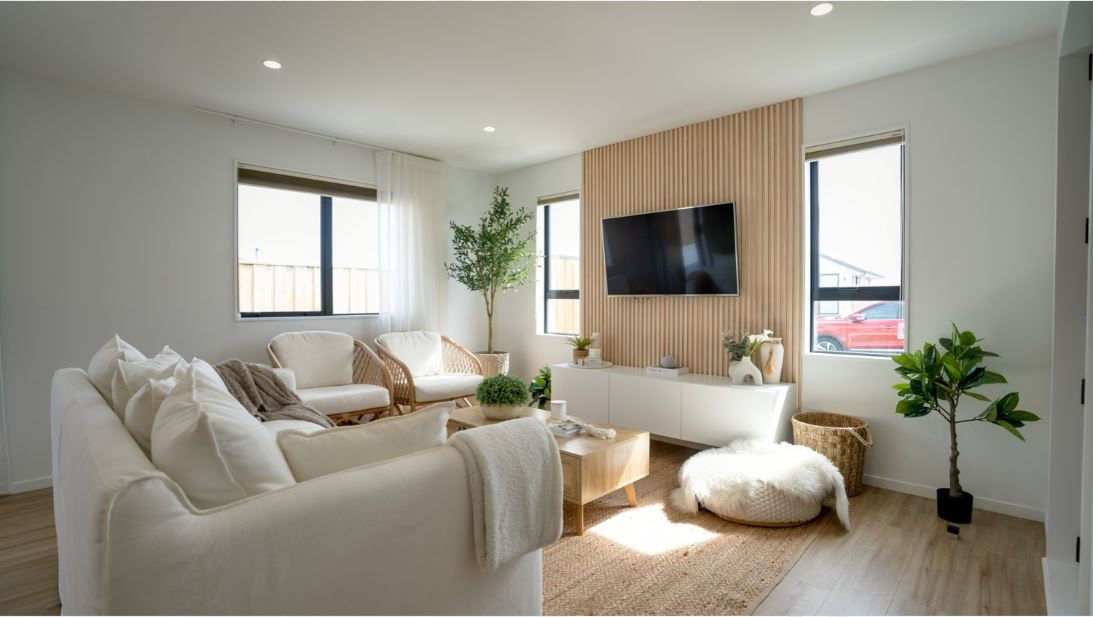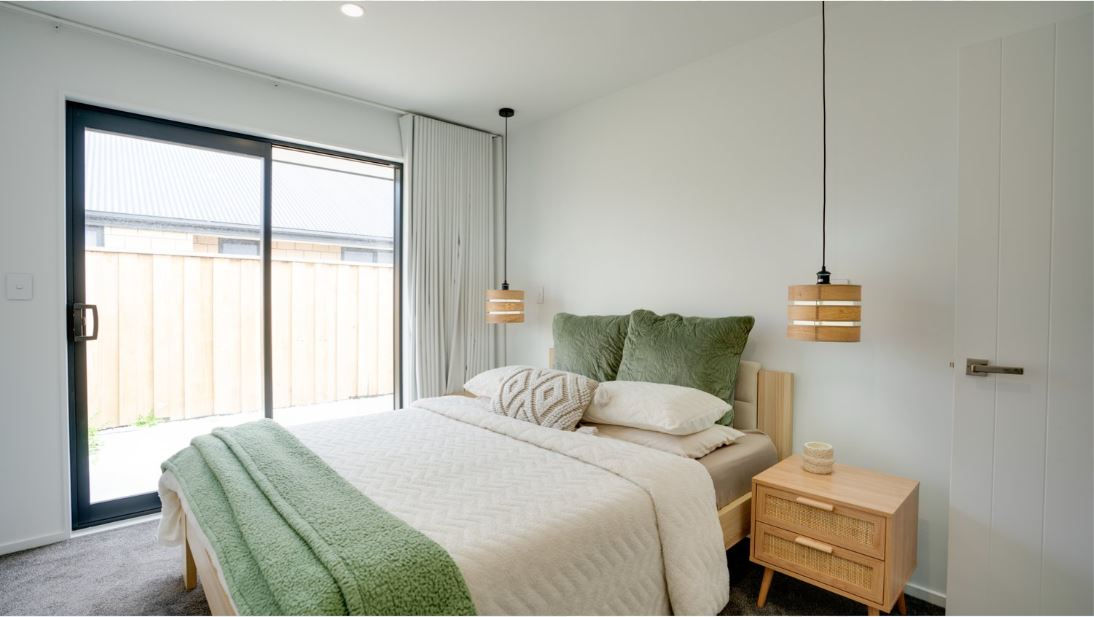
Our Projects

The Airecoastal Project
Our client shared their own design featuring a spacious, open-concept living area complemented by a dedicated media room and extensive outdoor spaces perfect for leisure and relaxation. This home includes four large bedrooms, a shared bathroom, and a master suite complete with an ensuite and a walk-in wardrobe. It’s truly a residence any homeowner would be delighted to call their own.

AlbilCreek Home
This modern home exudes warmth and charm, featuring a cozy fireplace framed by a striking stone schist wall. Its airy, open-plan living space provides a generous atmosphere, while four well-appointed bedrooms ensure comfortable living. Outside, a jacuzzi introduces a luxurious touch, elevating the appeal of the outdoor area and enhancing the overall experience of the residence.

The GraphiGrey House
This design embraces simplicity and harnesses natural light to cultivate a warm, inviting atmosphere. Each architectural element is thoughtfully tailored to reflect the clients' lifestyle and tastes, merging practicality with visual elegance in perfect harmony.

The GranFiord
This charming home layout offers an array of amenities, featuring an open-plan living area accented by timber slats and vibrant wallpaper for a delightful splash of color. It includes two bedrooms, a shared bathroom, and a master suite with an ensuite and wardrobe that opens onto a spacious patio with a spa pool. Surrounded by lush green space, it’s an ideal retreat for any family to enjoy.

This three-bedroom home is thoughtfully designed to meet our client’s vision of a sanctuary for musicians and students alike. It offers an open-plan living space perfect for entertaining, along with a separate lounge dedicated to music and play. The master suite includes an ensuite and a spacious wardrobe, with direct access to the patio deck and backyard, blending relaxation with functionality.

With a compact footprint of just 136 square meters, this floor plan is expertly crafted for seamless flow between spaces. Featuring three spacious bedrooms, two bathrooms, an open-plan living area, a single garage, and an outdoor patio, this home is perfectly suited for comfortable and relaxed living.

































































































